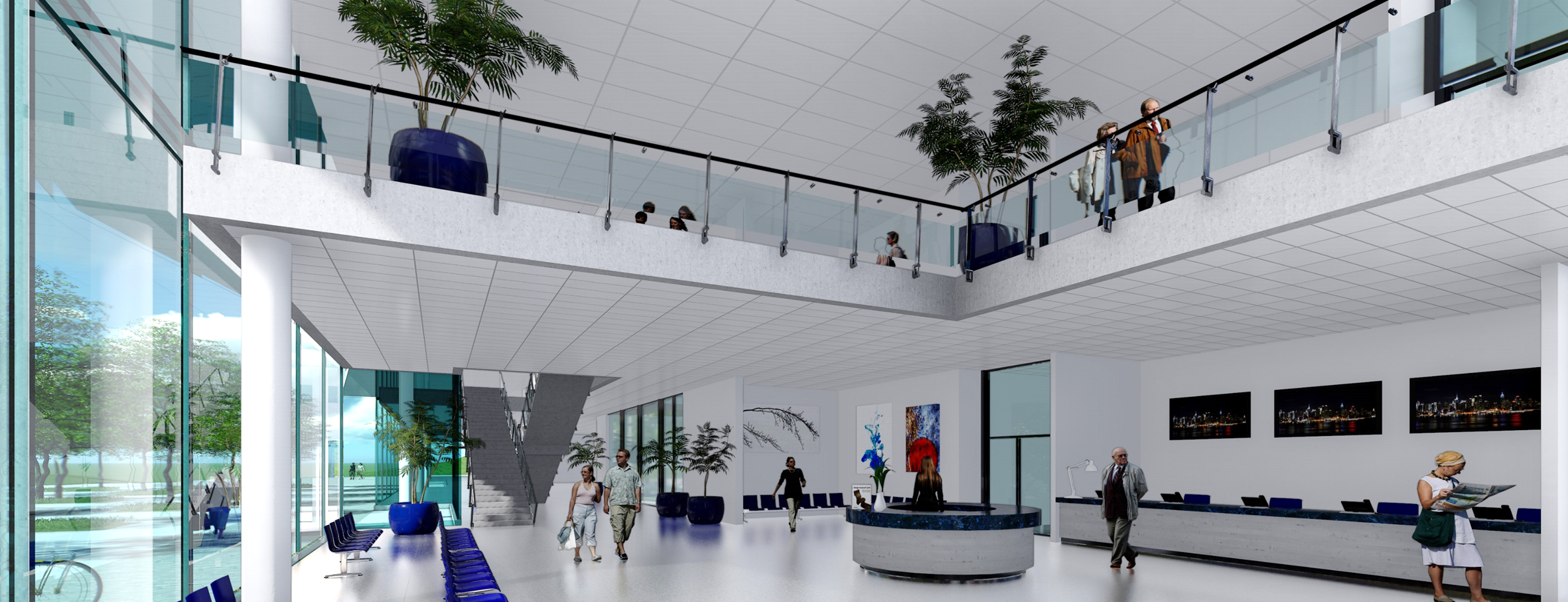cristian guixé
Santiago de Chile, Chile
The building is designed in three programmatic blocks, with two intermediate patios joined by a large public space whose circulation runs horizontally and vertically along its main facade. As a result, because of the potential need for future adaptation of the spaces to functional and technological changes, a free plan with large spans are proposed, which respond to a modulated scheme and structural nuclei that contain vertical circulations and technical areas. The program is developed on two floors in the basement, with one of them designated for parking; five floors above ground, two of which are located on the lower plaza in the part that separates it from the Avinguda Meridiana; and on a level on the upper terrace that leads to the main access through a bridge.




