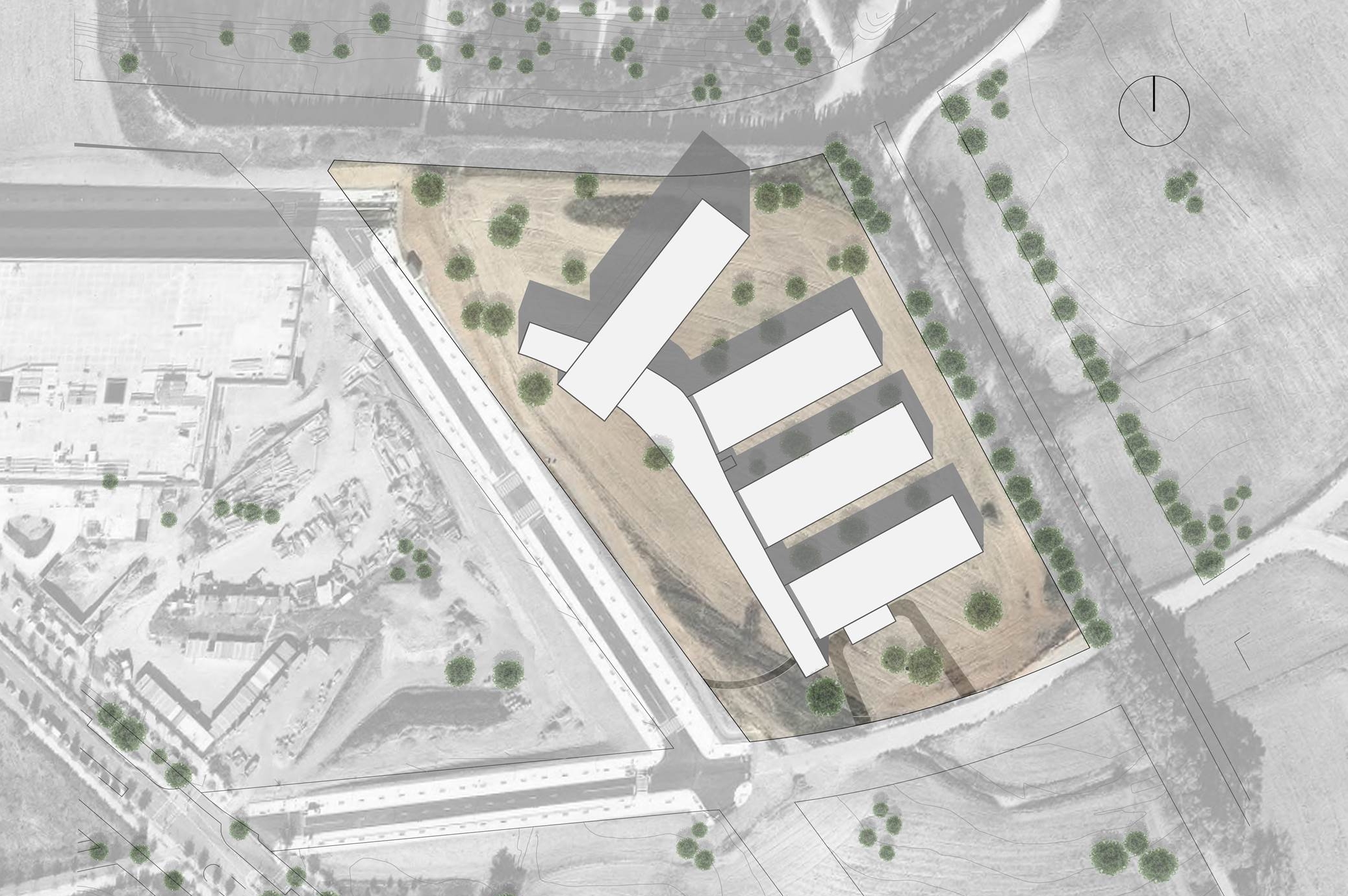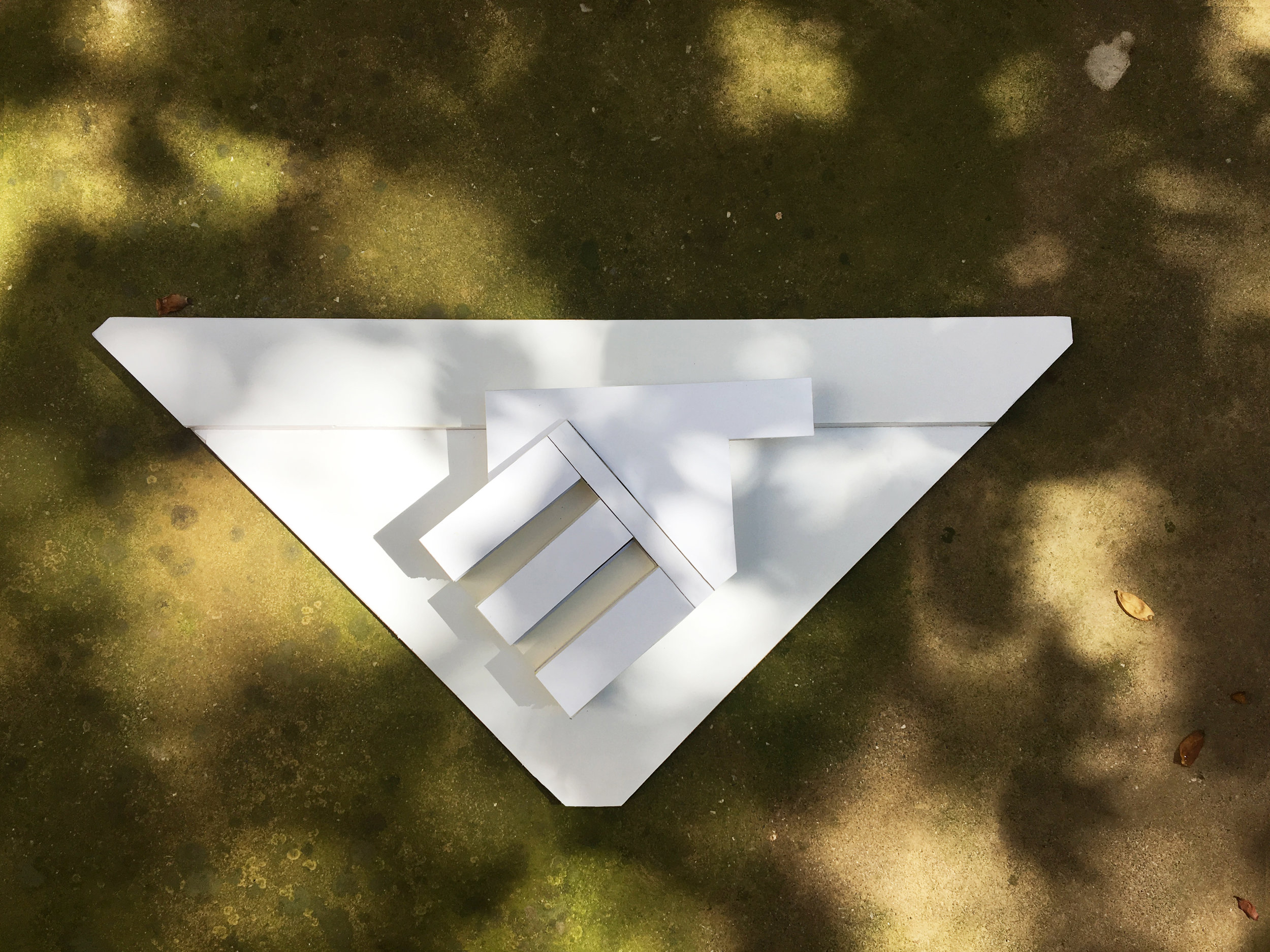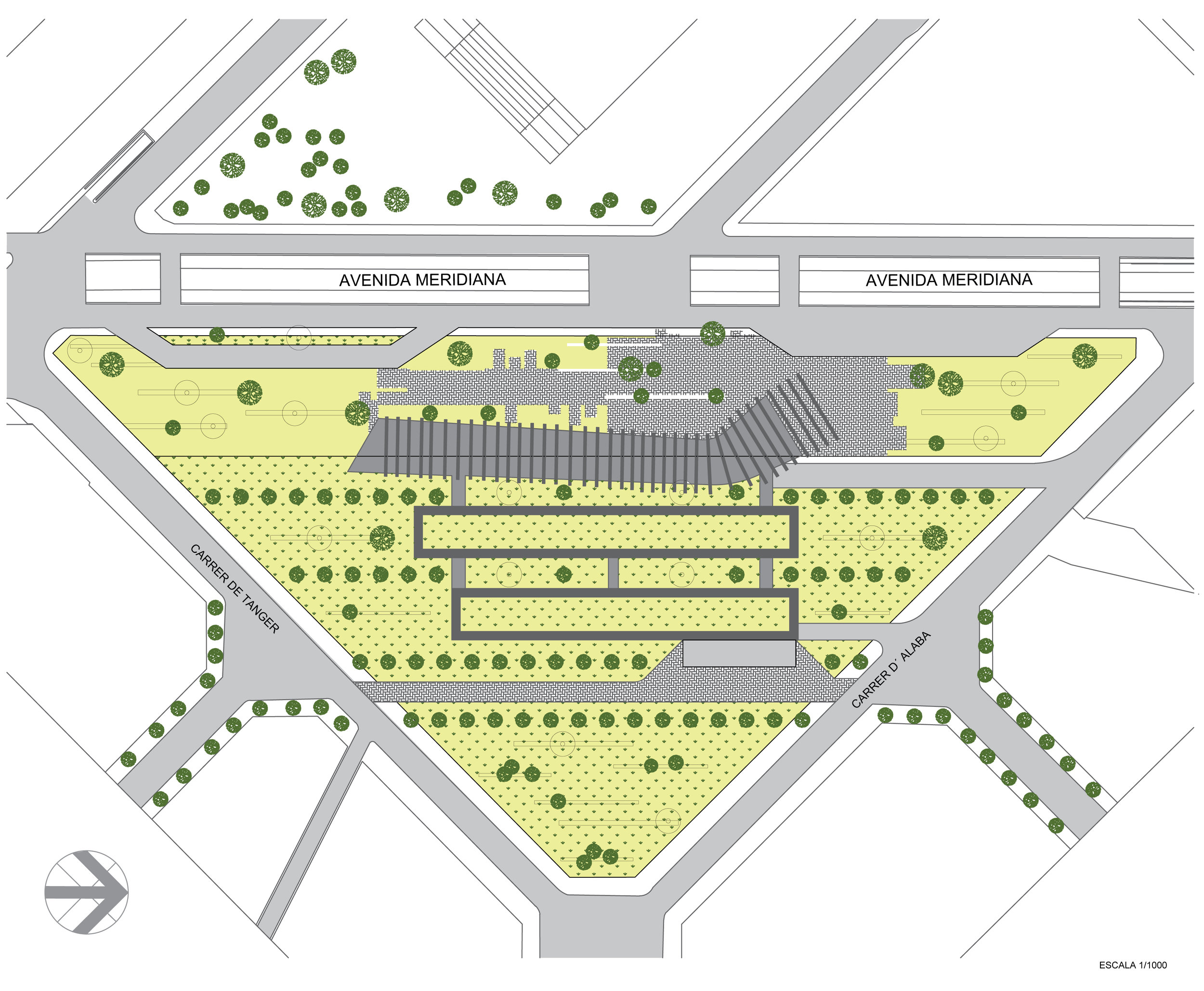Workshop 2017: The Urban and Suburban Hospital
Professors: Martí Ballart, Mario Corea, Joan Llongueras
Assistant: Hernán Gastelú
The choice of two highly differentiated sites–one in the center of Barcelona and the other one on the outskirts of Cerdanyola–afforded the opportunity to explore a wide variety of proposals for a medium-complexity hospital of some 20,000 m². In general, the urban projects adopted multilevel compact solutions together with the creation of public plazas and gardens. The suburban projects were conceived of as horizontal volumes with two or three levels integrated into the landscape. Regardless of the site location, all the projects focused on a similar point of departure, which is that rather than being an autonomous building indifferent to the site, the hospital has an important role in constructing the place that surrounds it.











